Our Work
Our work reflects a strong sense for space planning,
color coordination and architectural detail.
Latest Project
FORT LAUDERDALE WATERFRONT HOME
Contemporary, Sophisticated, Neutral Design
Our Services
We can help you with every facet of the design Process.
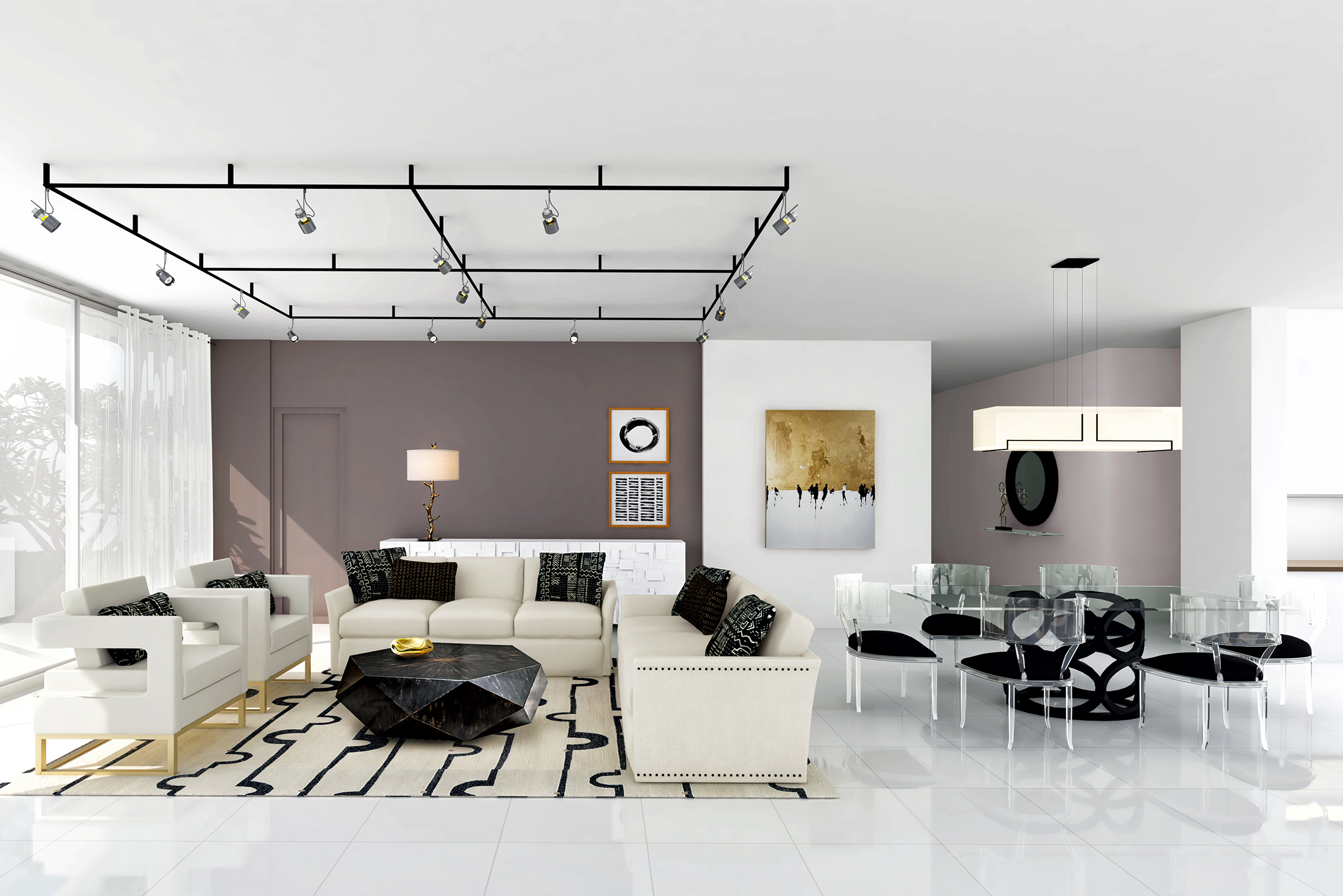
Current Project Underway.
The Design Process:
Getting to know the client…
Their vision, their wishes for the project, their concept and the functionality of the space ( how they are going to live in their home) the furnishings, level of detail and finishes
Budget and time frame
Design Development Stage
Building a mutual visual file of pictures, photos, images to further cement the theme and mood
Architectural Plan Review
Examine the plan and discuss with architect and client any necessary changes at this juncture
Preliminary Floor Plan
Plan in scale to selected furnishings, color scheme, fabrics chosen furniture and fabric selection reflected ceiling plan, Flooring details Moldings, doors, hardware.
Set of Drawings to include:
– Cabinetry/ finishes
– Lighting
– Finishes
– Paint Schedule
Design Presentation and Budget Documentation
- Completed Floor Plan
- Reflected Ceiling Plan
- Electrical Plan
- Plumbing changes
- Presentation board with fabrics, finishes and paint colors
- Elevations of custom cabinetry and trim detail
- Binder to include by room photos of furniture( with corresponding fabric and finishes)
Implementation
Working closely with contractors through all stages of construction and also with all trades. Keeping a close eye that the final product/design meets the specifications as shown or drawn.
Installation of furniture and accessories and the final “wow” from the client that you have created their vision beyond their expectations.
- Design Consultation
- Space Planning
- Project Management
- Custom Design
- Drawings & Renderings
- Decorating & Accessories
- Staging
- Turn Key
- Complete Interior Design
- Commercial Design

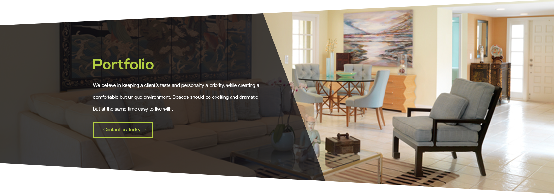
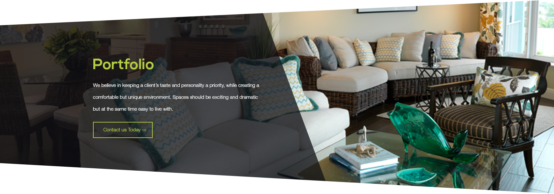
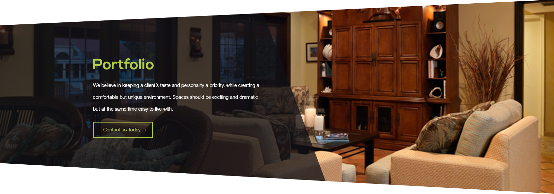
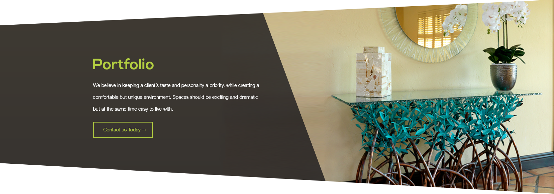
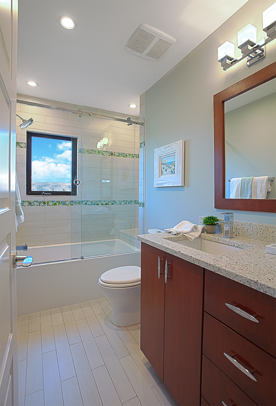
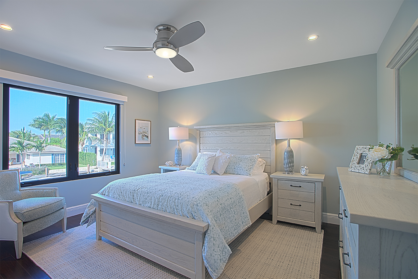
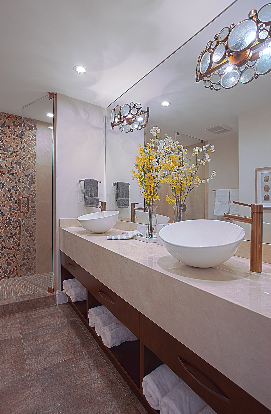
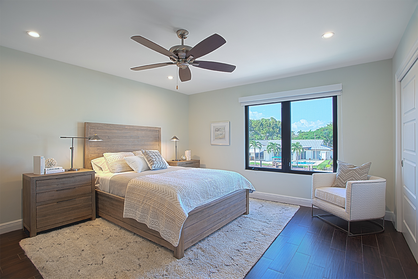
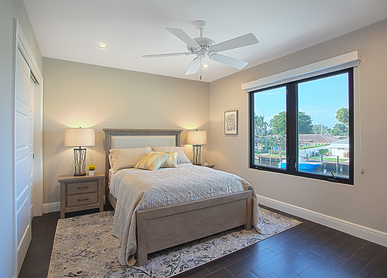
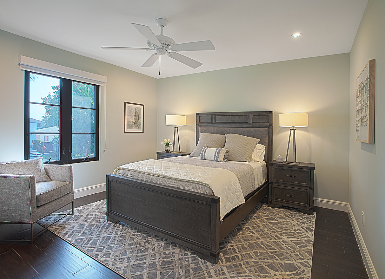


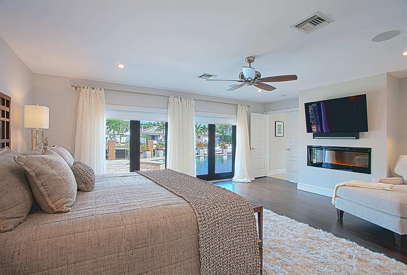
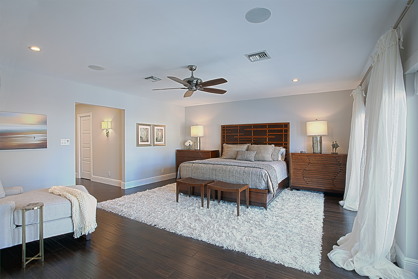
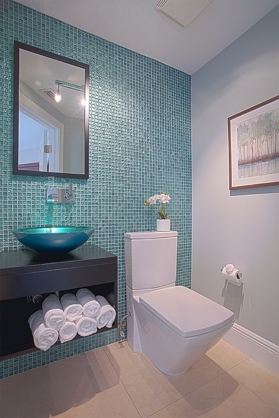

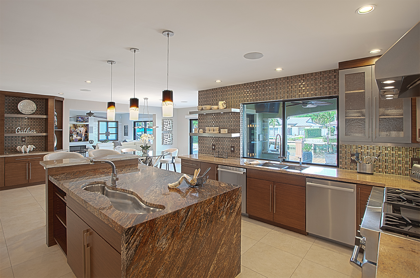
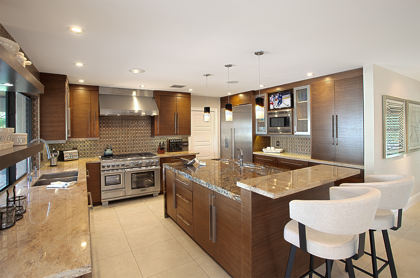

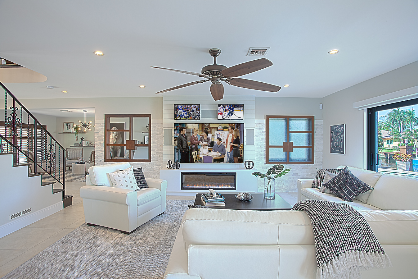
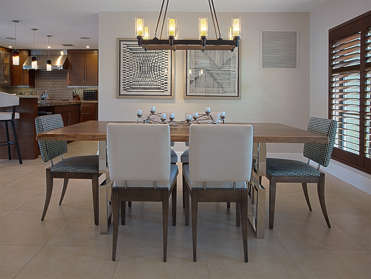


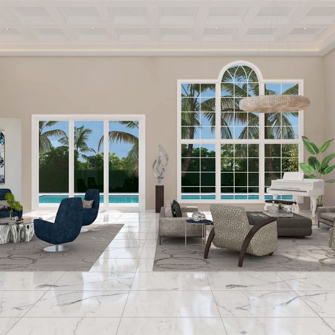

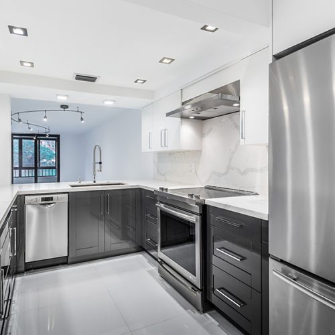
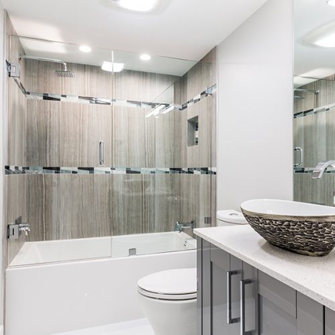
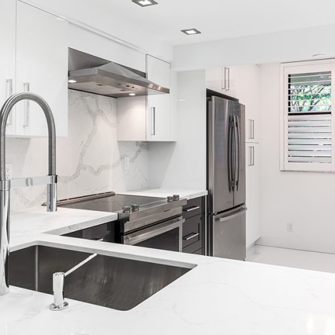
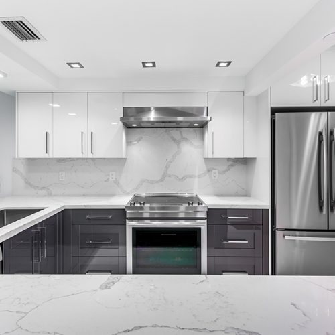
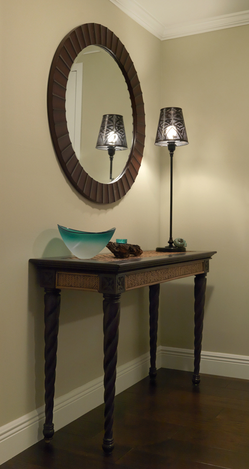
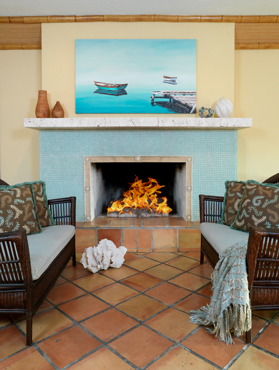
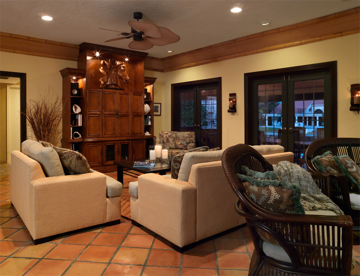
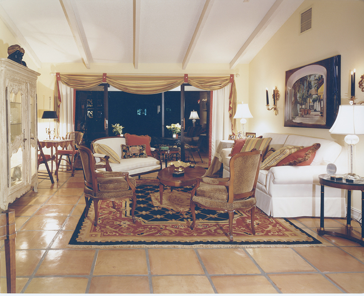
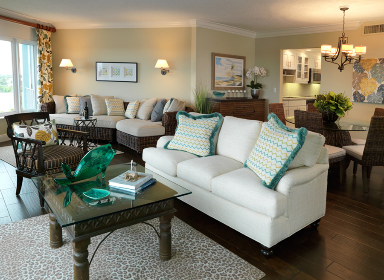
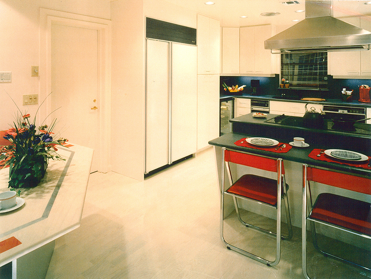
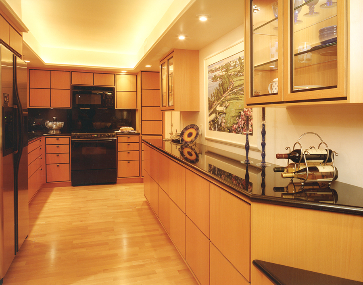
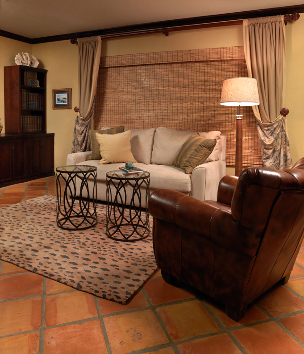
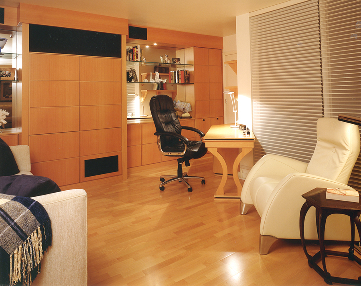
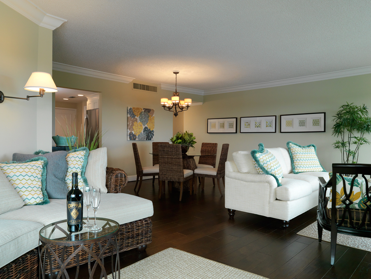
Connect with us on: